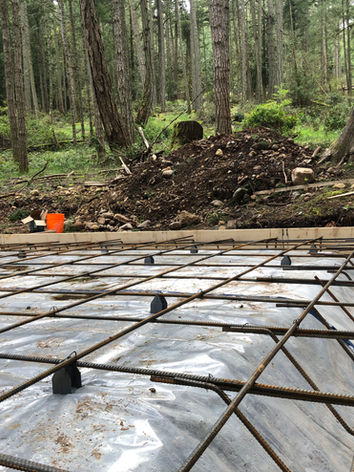top of page

NEW CONSTRUCTION
Your Trusted Builder on Galiano Island
Artelle Homes is a locally rooted design and construction company serving the Gulf Islands. We specialize in sustainable, small-to-medium custom homes, cottages, and renovations. Whether you're navigating permits or envisioning your dream space, we guide you seamlessly from idea to completion, with craftsmanship built for island life.
OUR CONSTRUCTION SERVICES:
From permits to finishing touches, we handle every detail and timeline, ensuring a stress-free building experience.
- Concrete Foundations
- Medium/ Small size Homes
- Cottages & Cabins
- Tiny Homes
- Secondary Suites
- Home Additions
- Accessory Buildings (garages, carports, saunas)
- Siding
bottom of page

















